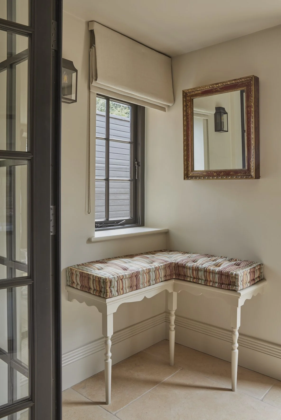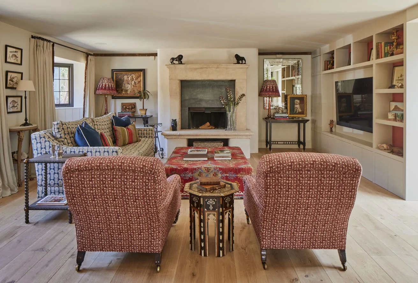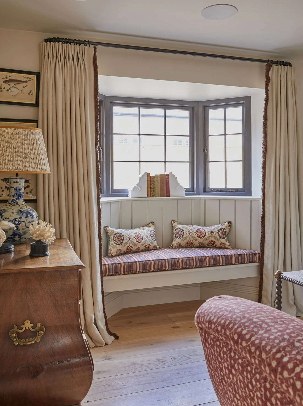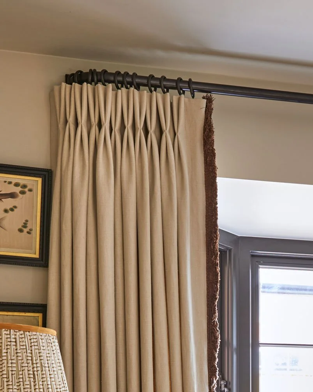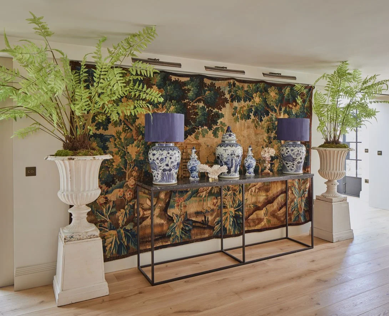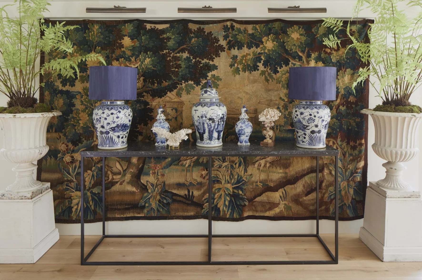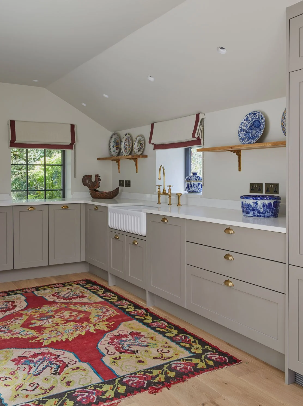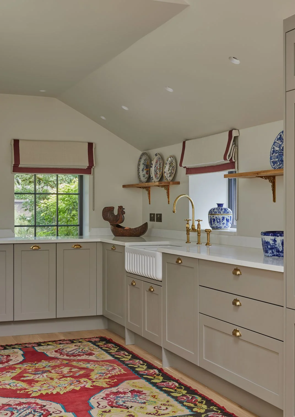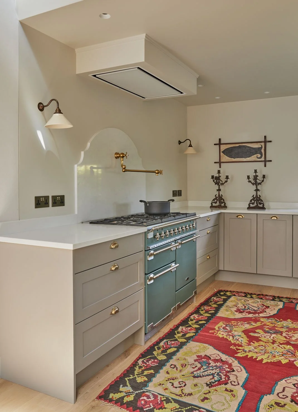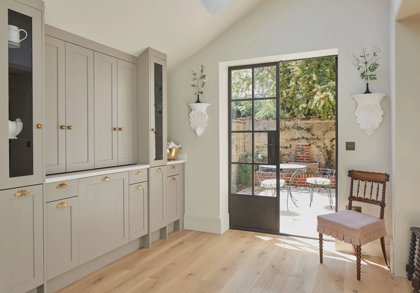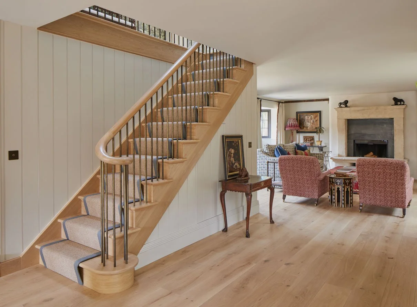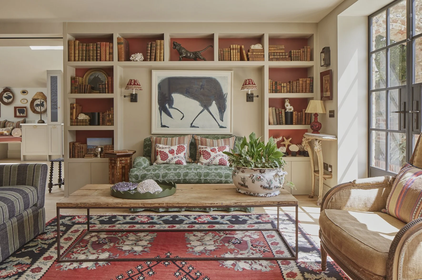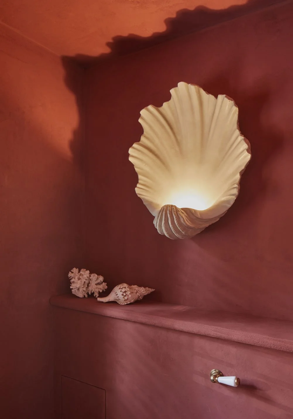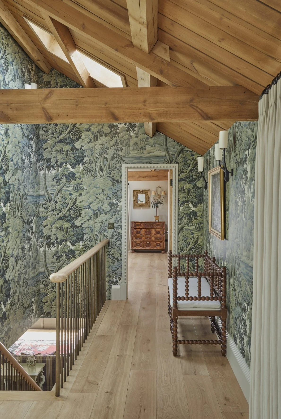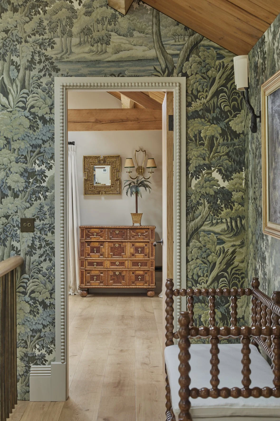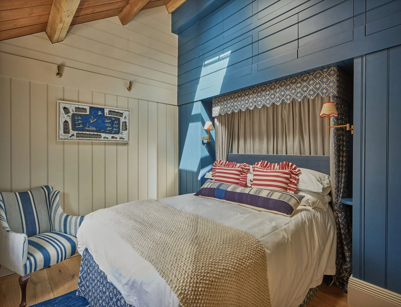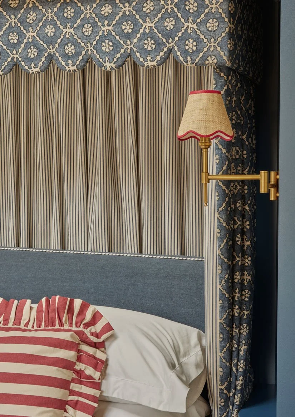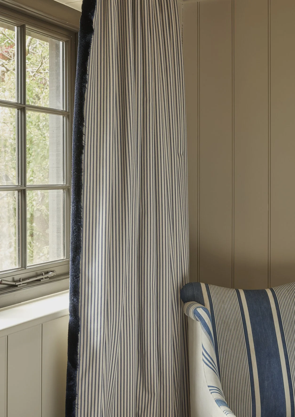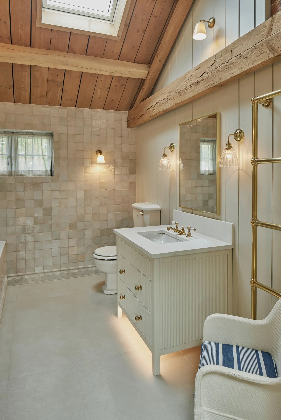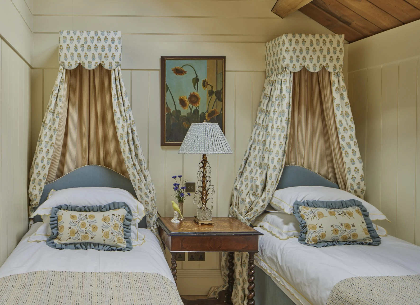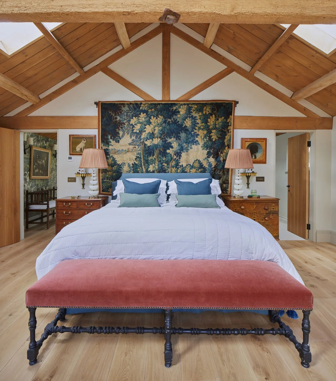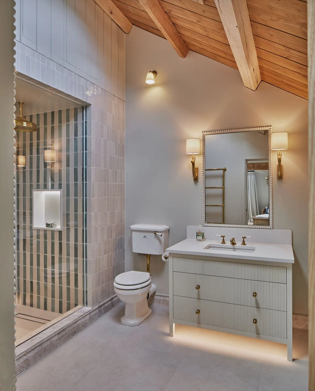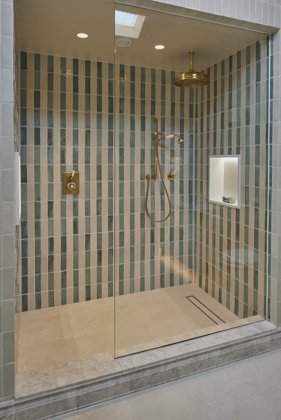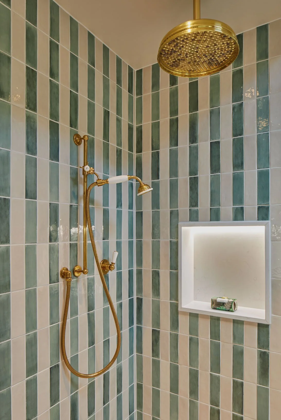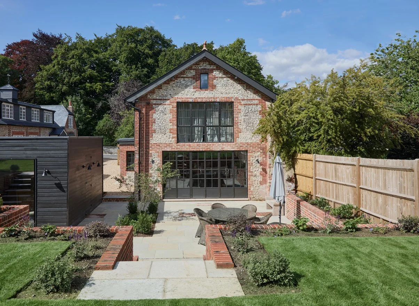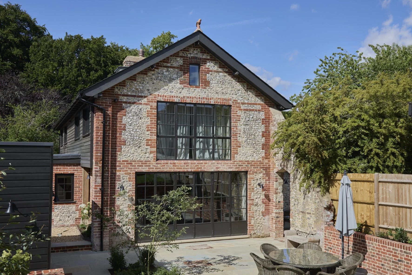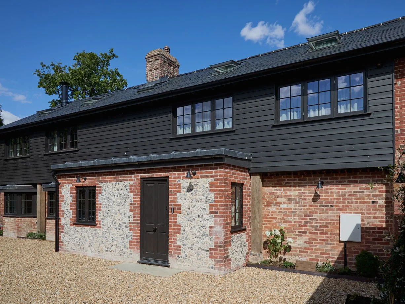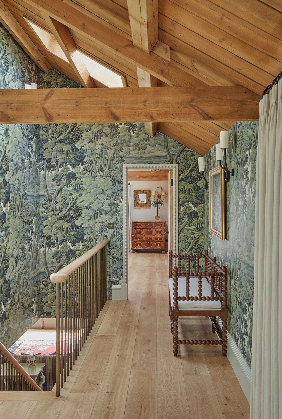// Projects // Hammersmith Grove
The Granary, Hampshire
Architect: Nick Cross Architecture
Contractor: Blue Fish Construction
Project Manager: Duncan Cox
Duration: 1 year
This project involved the complete reimagining of an old granary, nestled in a picturesque village near Winchester, Hampshire. What began as a dilapidated historic structure was carefully deconstructed and rebuilt from the ground up, using traditional brick and flint to honour the heritage of the site while introducing a new sense of permanence and elegance.
One of the defining architectural interventions was lowering the ground floor to increase ceiling height, allowing the introduction of exquisite bronze casement doors that flood the space with natural light. The interiors were deliberately kept simple and neutral, creating a calm and sophisticated backdrop for the client’s extensive collection of antiques and fine art.
A custom-made French-style fireplace, crafted by an artisan specialist, anchors the main living space, while wide oak flooring runs seamlessly throughout the home, bringing warmth and unity. The only exception is the porch, laundry, and downstairs cloakroom, which feature classic limestone flooring that ties in beautifully with the home's rural character.
At the heart of the open-plan ground floor is a bespoke staircase, both sculptural and functional. The kitchen and dining area were cleverly integrated into the lean-to portion of the building, preserving the original external wall as a striking interior feature that pays homage to the original structure. Large pocket doors allow this space to be closed off for privacy or opened up for flow and connection.
Simple, tailored joinery defines zones across the ground floor, while the upper level is kept clean and minimal, enhancing the sense of space. Here, the ceilings were removed to reveal original rafters, lending an airy and architectural feel to the top floor.
A highlight of the interior scheme is the large landing, where the wallpaper design was inspired by the antique tapestries displayed in both the living space and the master bedroom. Soft furnishings reflect the client’s love for charming fabrics and fine detail, with French curtain poles that beautifully complement the bronze fenestration.
This home is a celebration of craft, history, and individual expression — a thoughtful collaboration between architecture, interiors, and the client’s personal style.
